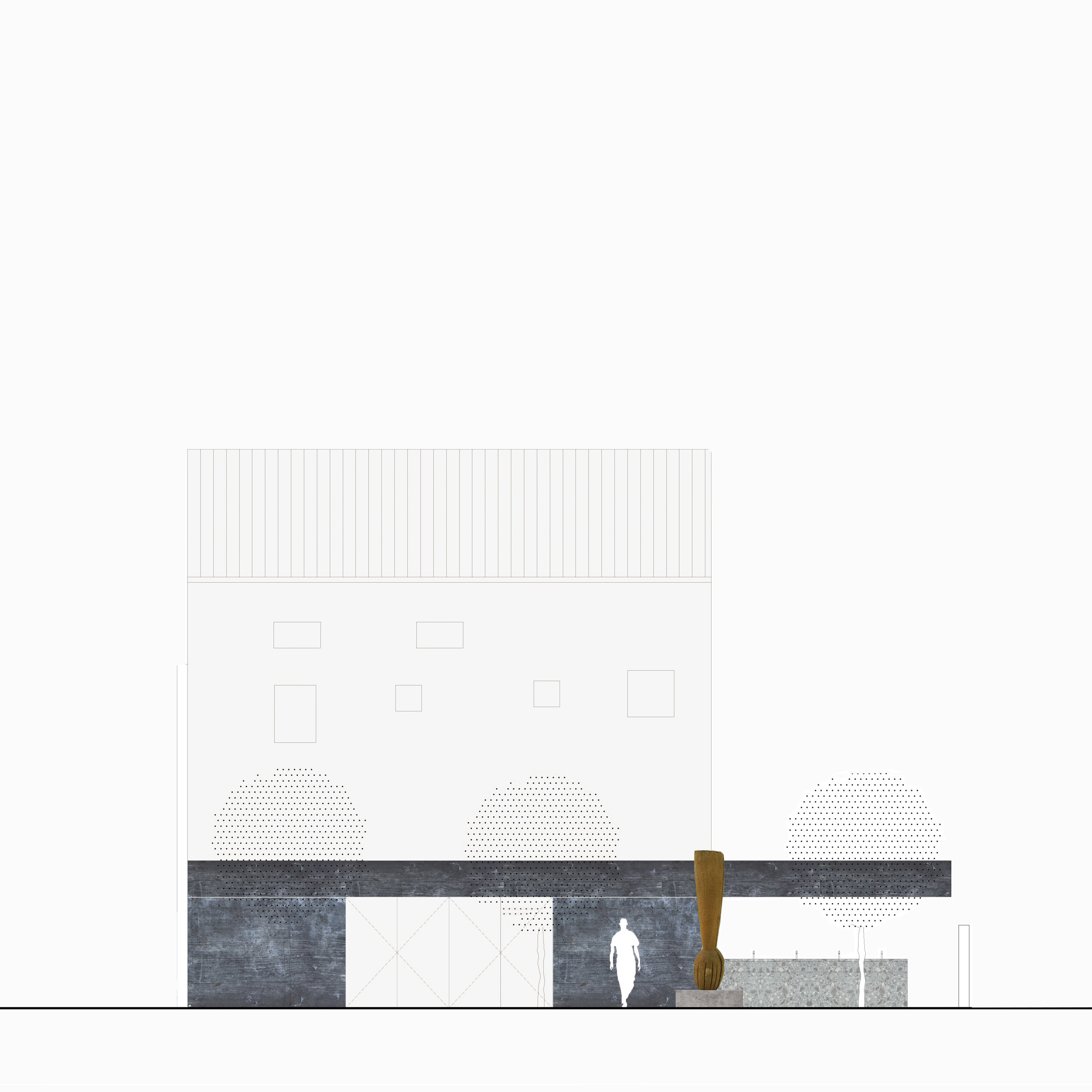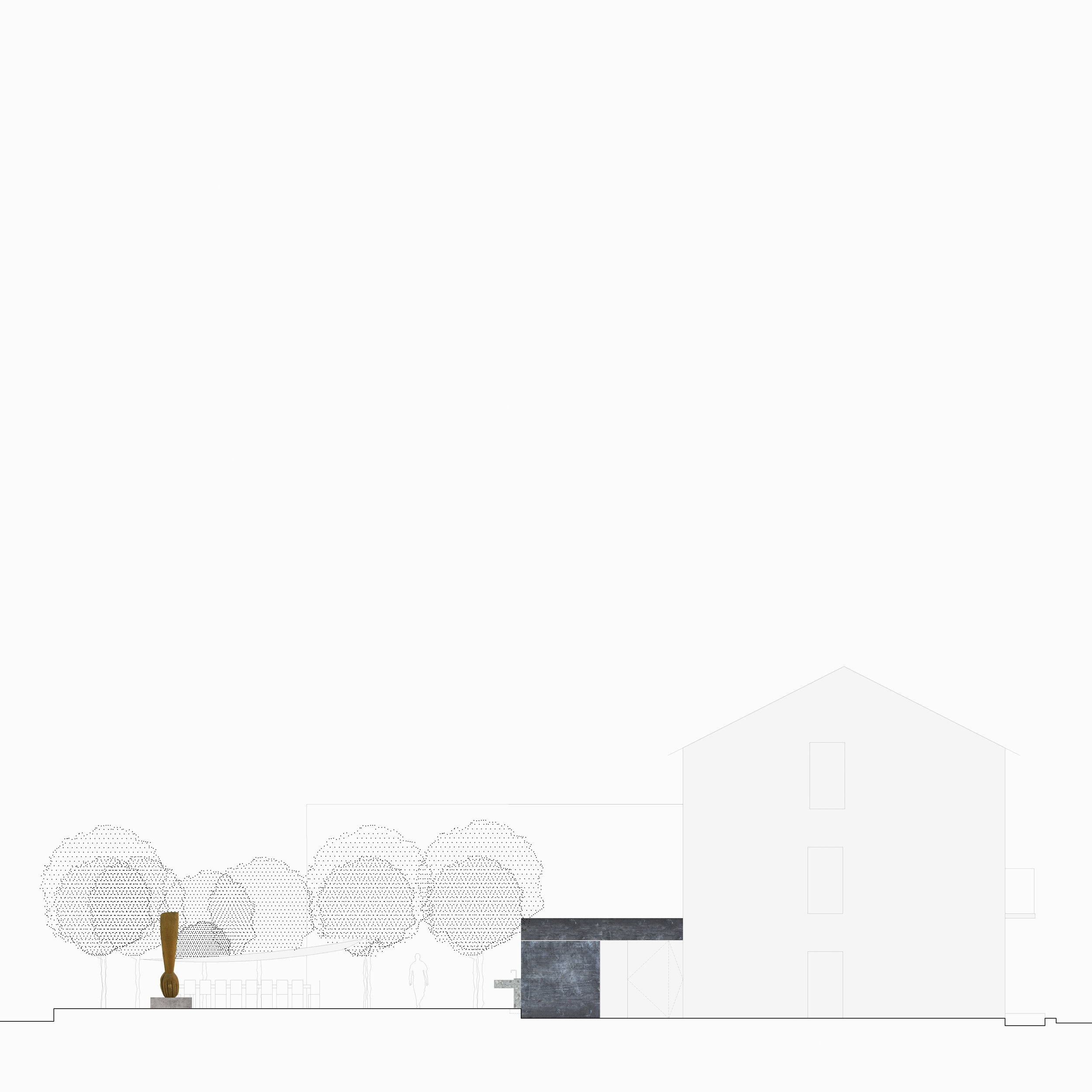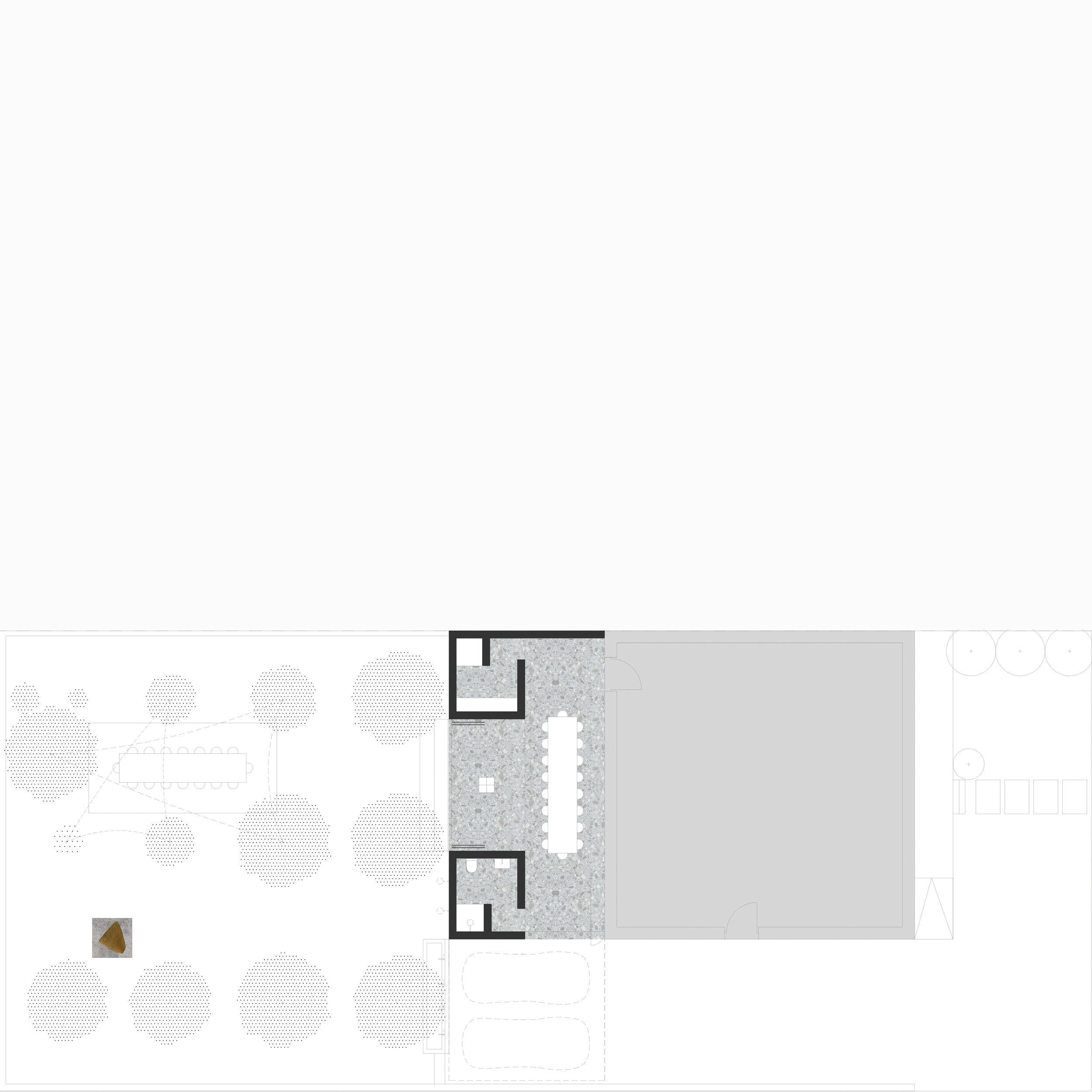Extension to an existing house in the form of a dining room that is oriented towards the garden. It’s meant to accommodate the needs of underprivileged children – a multipurpose program such as space for play, dining, education, spiritual growth and various social activities.
A well is the focal point of the interior space, which is approximately 60 m2 in size. The exterior, a green multi-use outdoor space, consists of a seating area, „bowling” alley, and a sculpture that is the highlight of the outer space.
The main construction and facade are planned to be executed in visible concrete.



