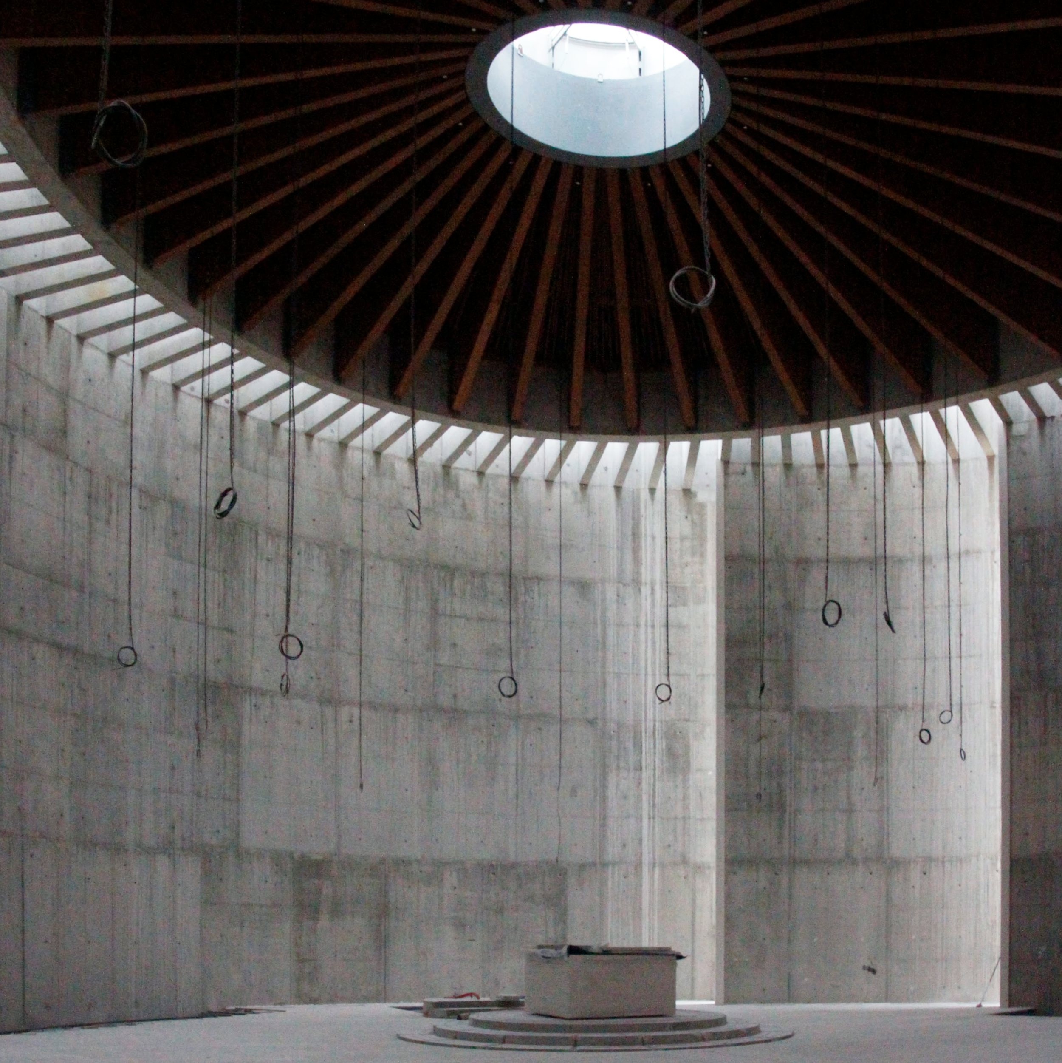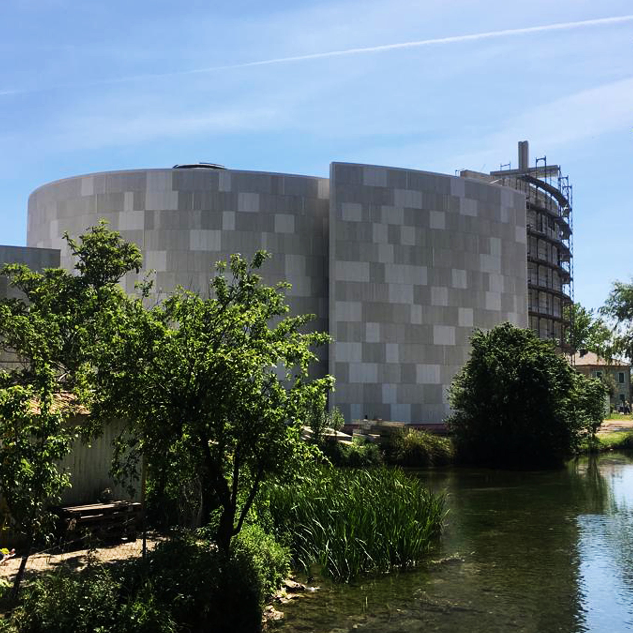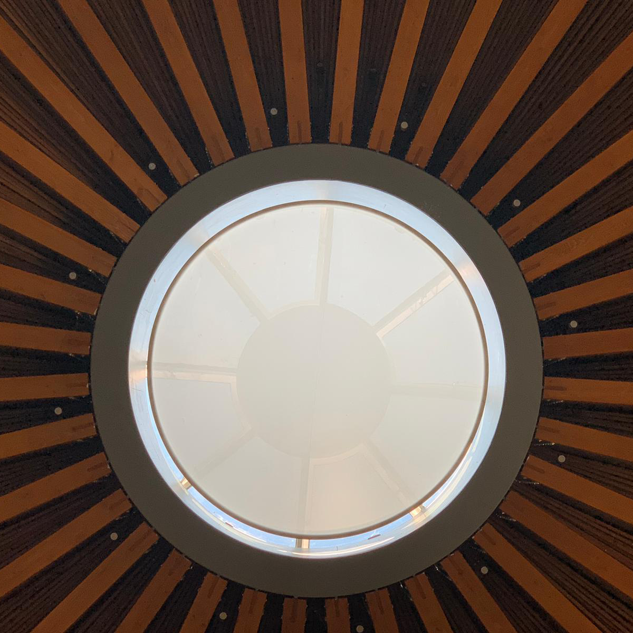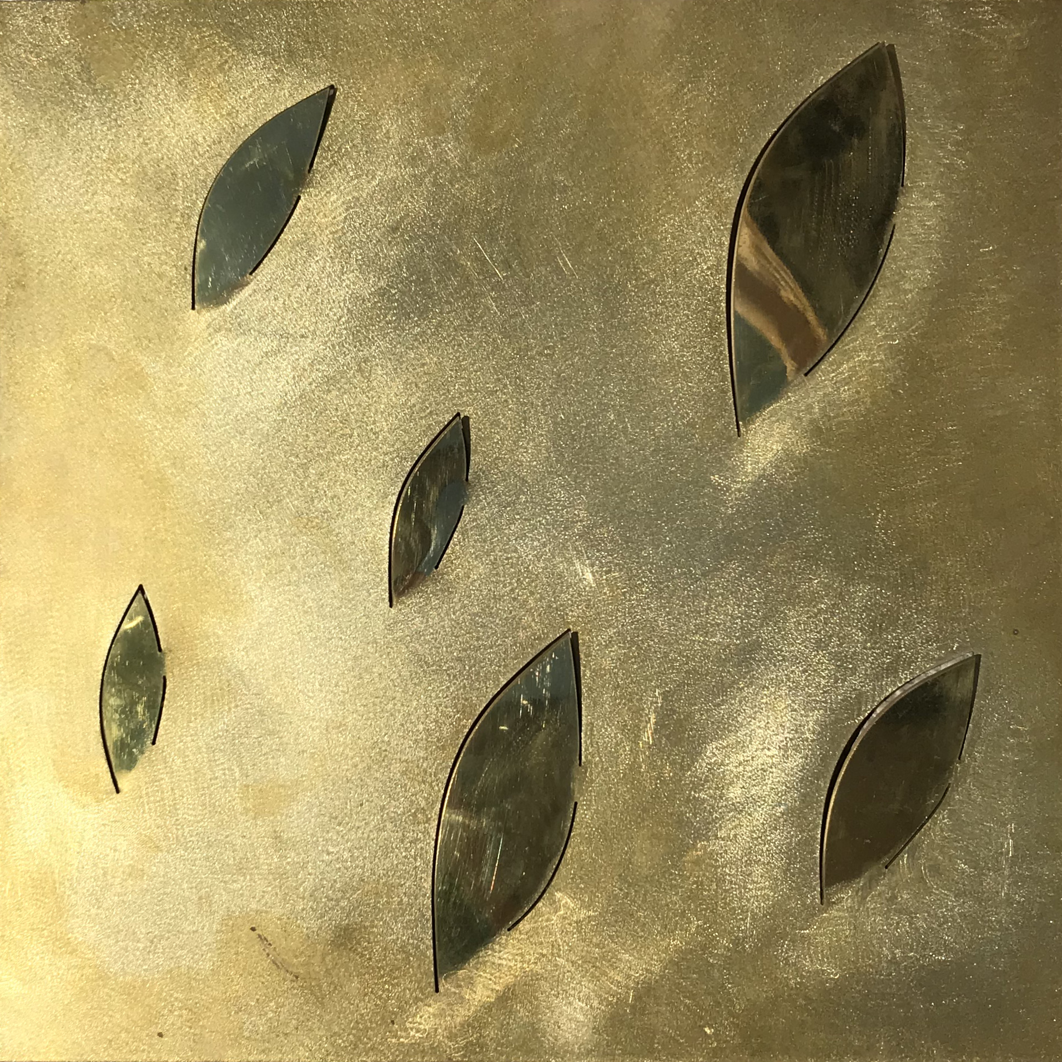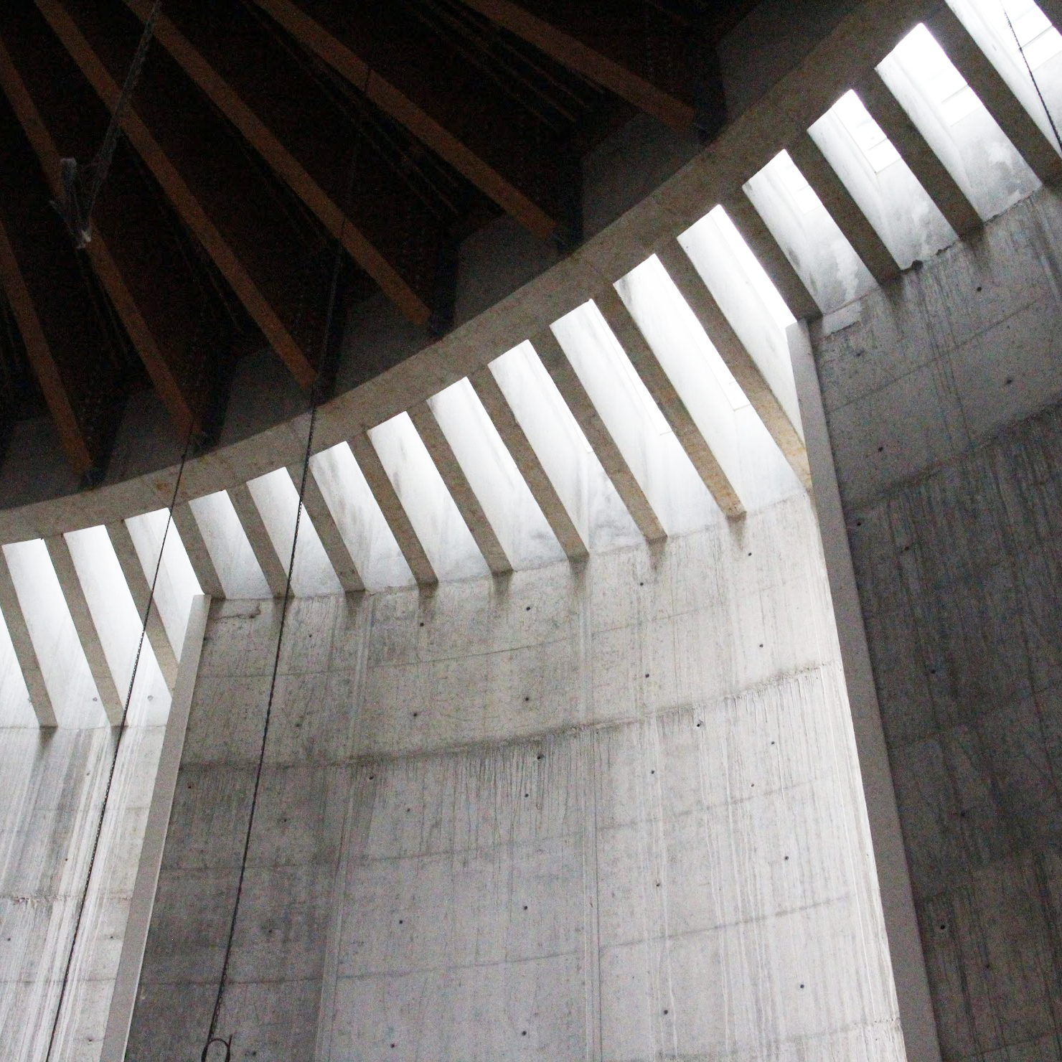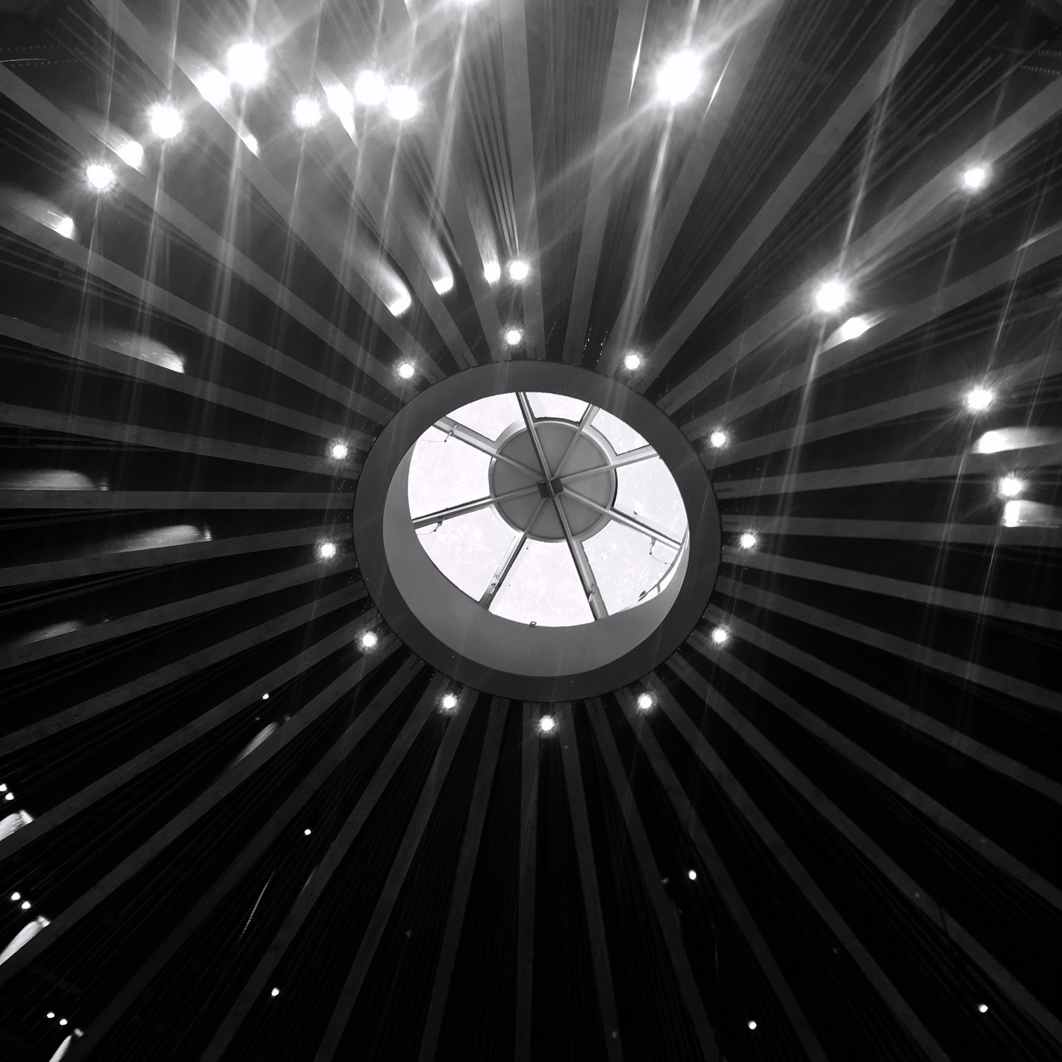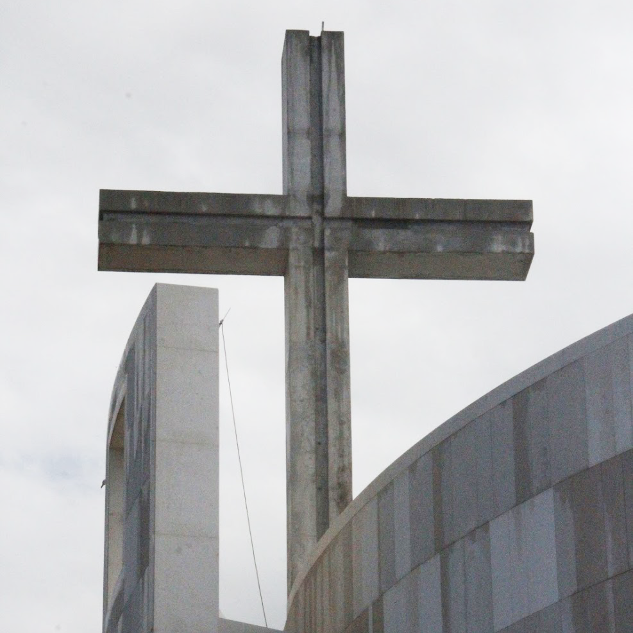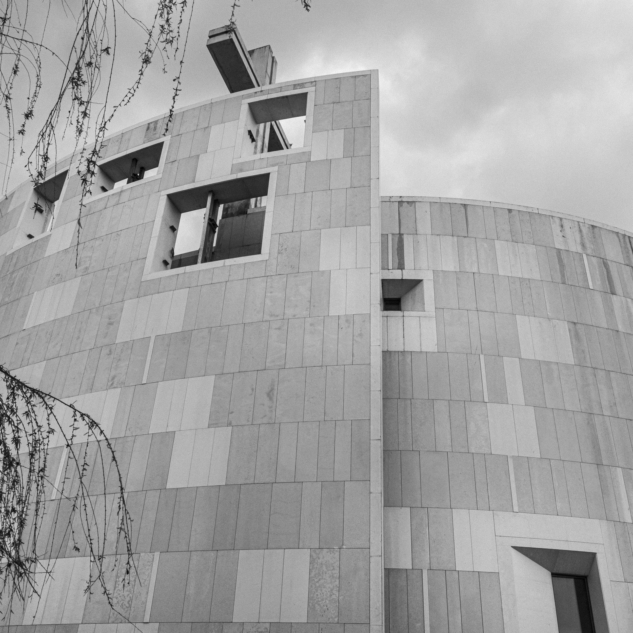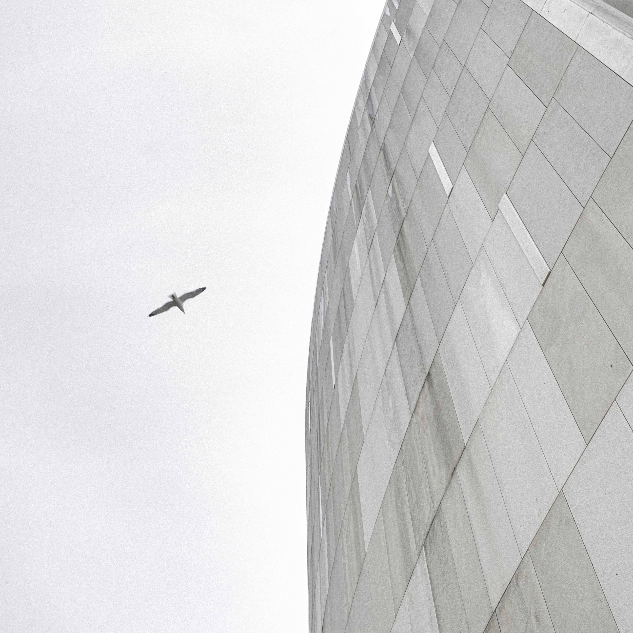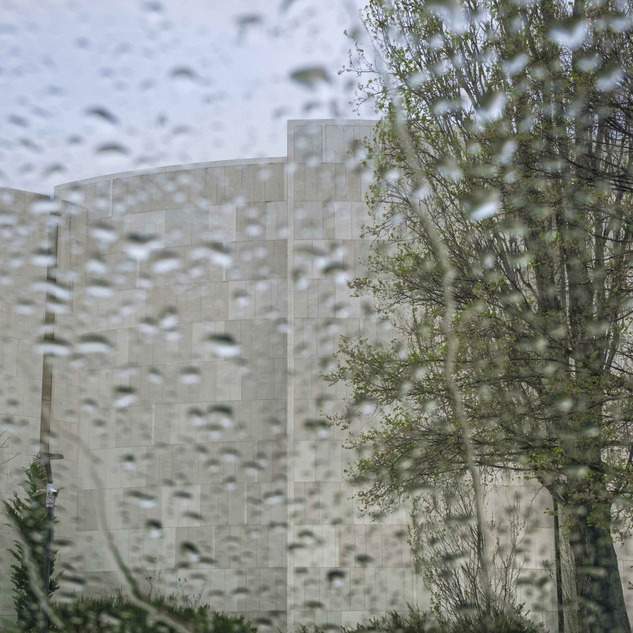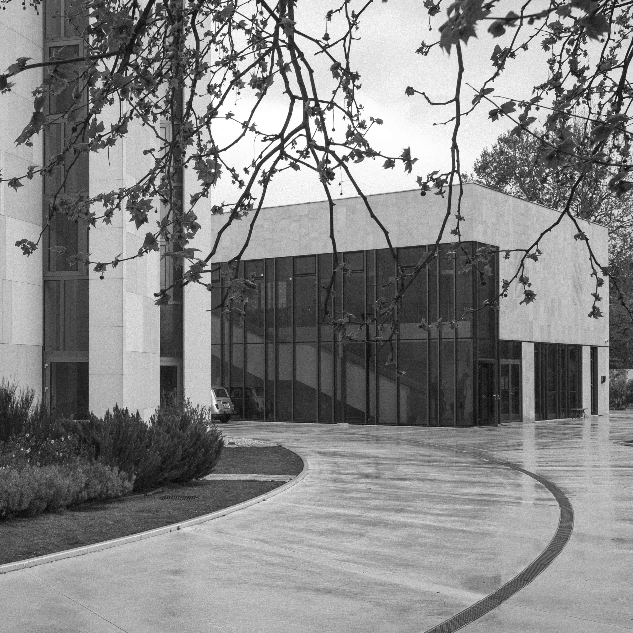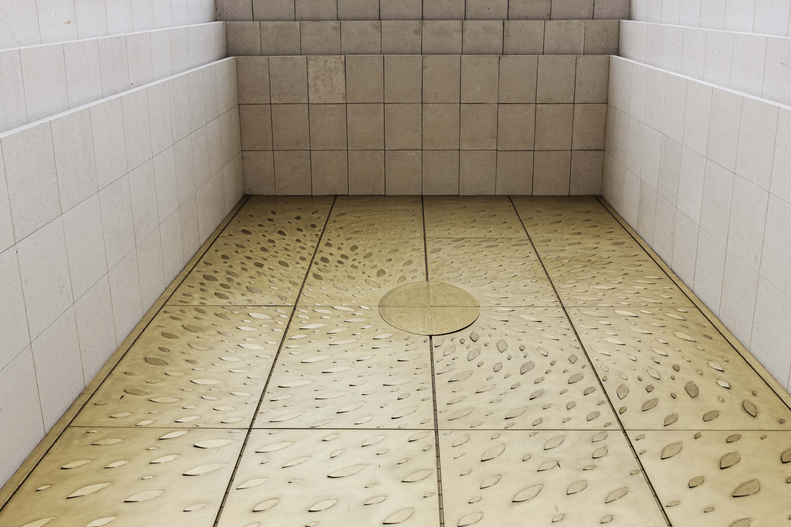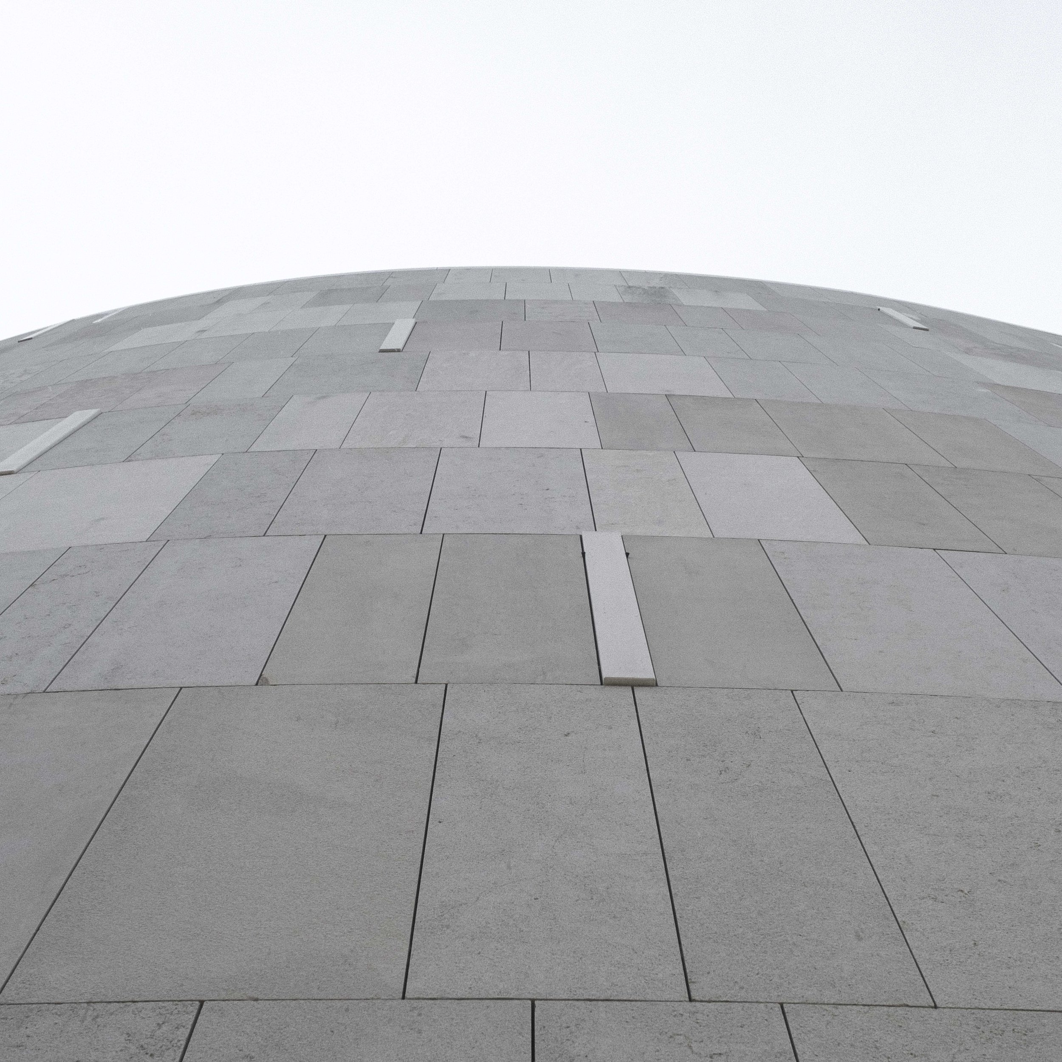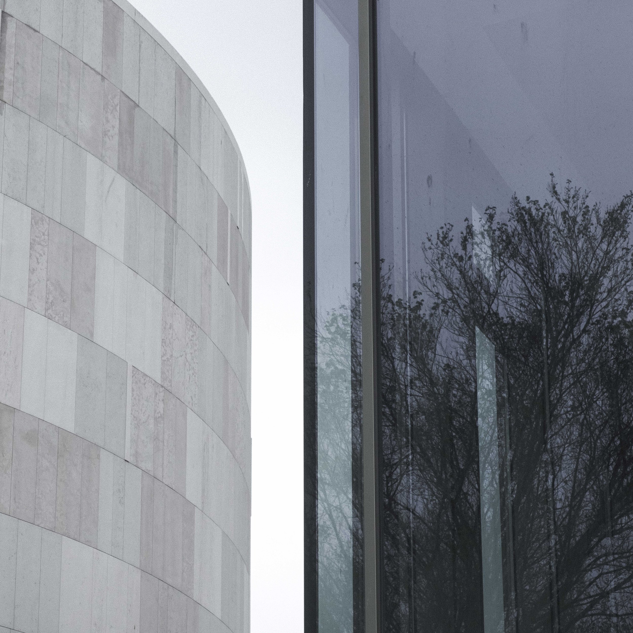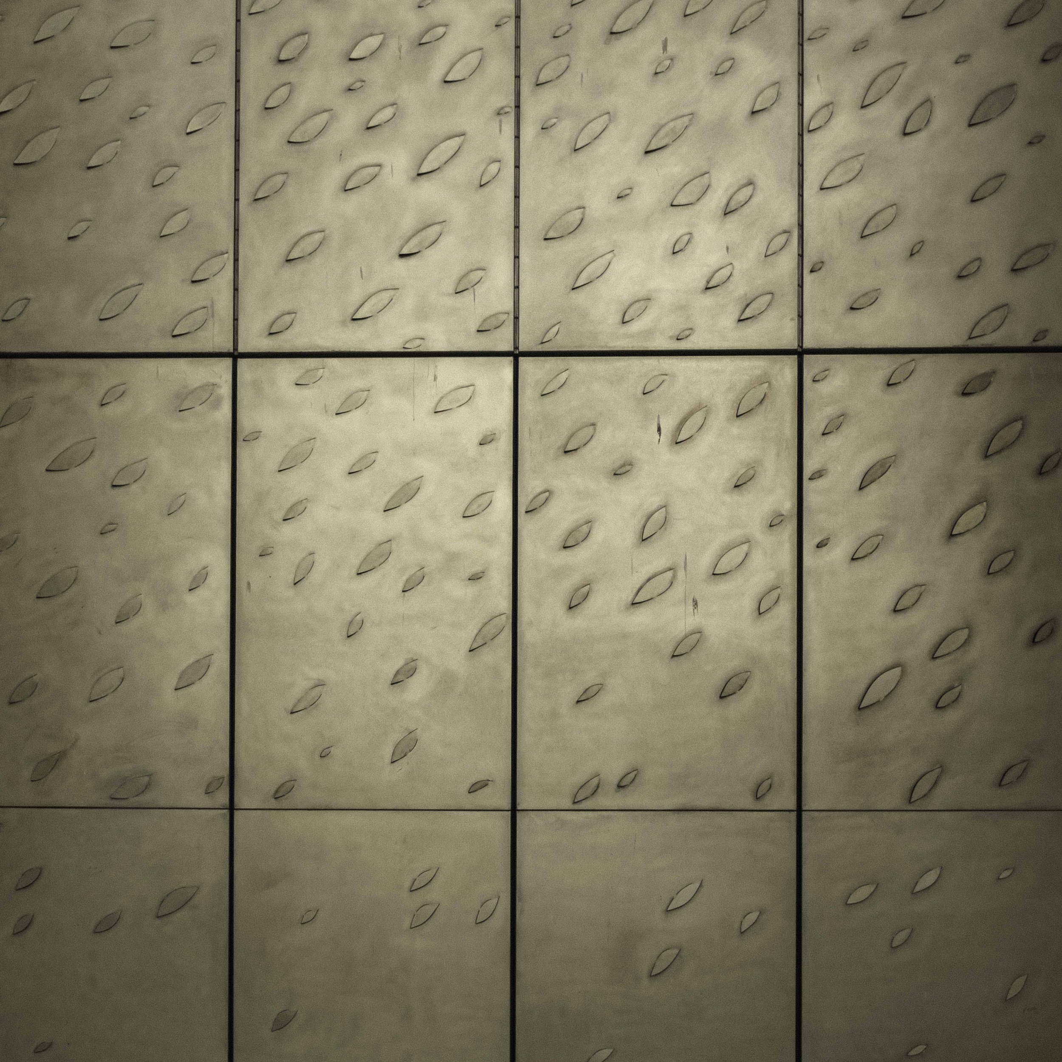To design on a location of an utmost historical value requires a special kind of sensibility, modesty and sense of scale. On a conceptual level, it was crucial to give answers to the fragmented surrounding built structure and existing church tower vertical. Through dialectical relation between the fragmented outer shell and central interior, building a mono volume was eluded while it also made possible to conceive interior space liturgically properly.
Freestanding curved walls, which surfaces were additionally dissolved by using different kinds of stone, break up the outer volume and position themselves in a way to articulate interior space of the basilica. Walls outline ellipse in plan generated out of two, liturgically equal, focal points – altar and ambon. A special emphasis in the monumental inner space was placed on the subtly raised skylit altar and to the relation of light and shadow. Space is dimensioned for 700 people, 15 m high with outer dimension 35 to 45 m, a total of 1.200 m2.
Conflict with the surroundings was resolved not only by perceiving external volume as fragmented but also through reliance on Roman basilicas tradition and their predominant horizontal orientation. Competing with the existing church bell tower was avoided in this way.

