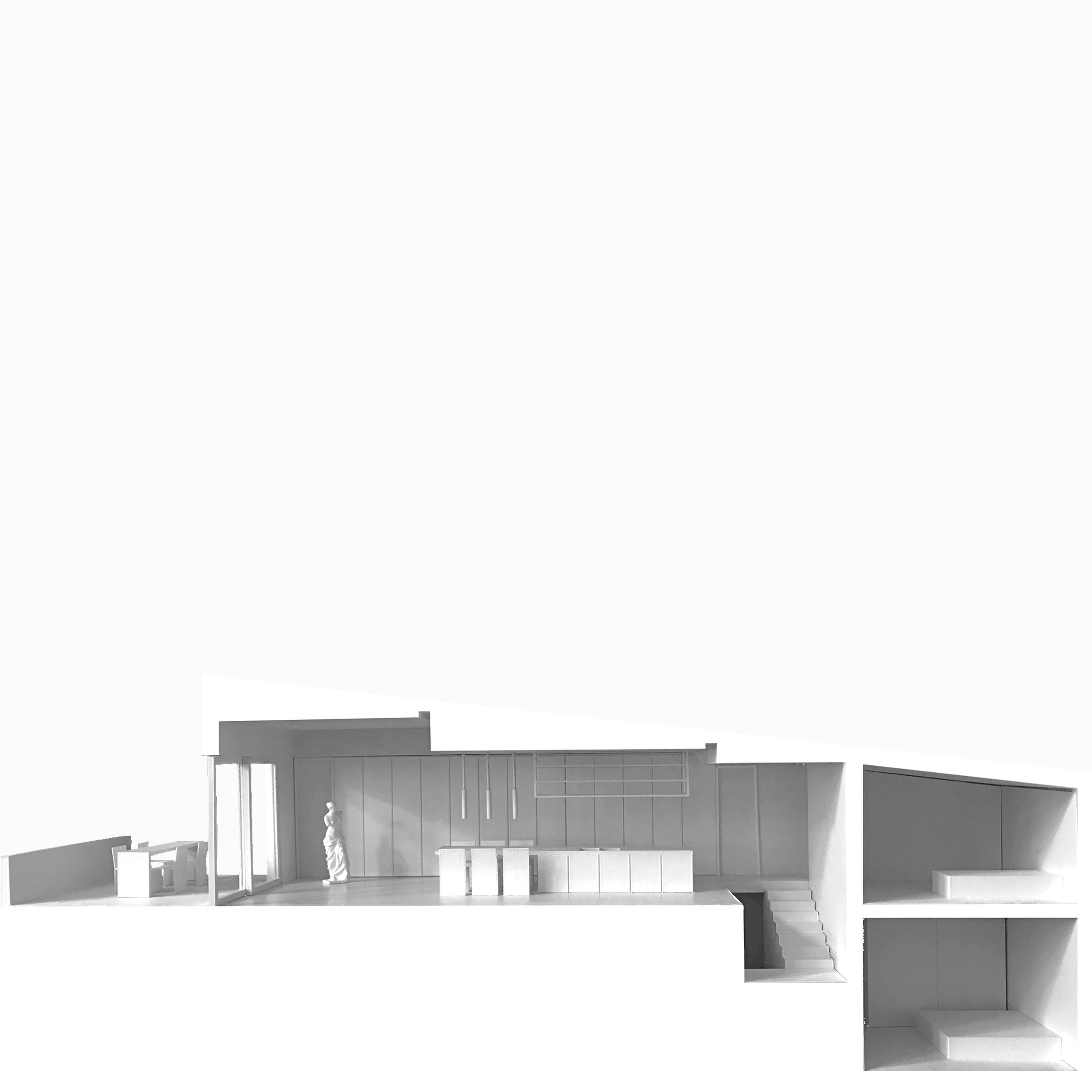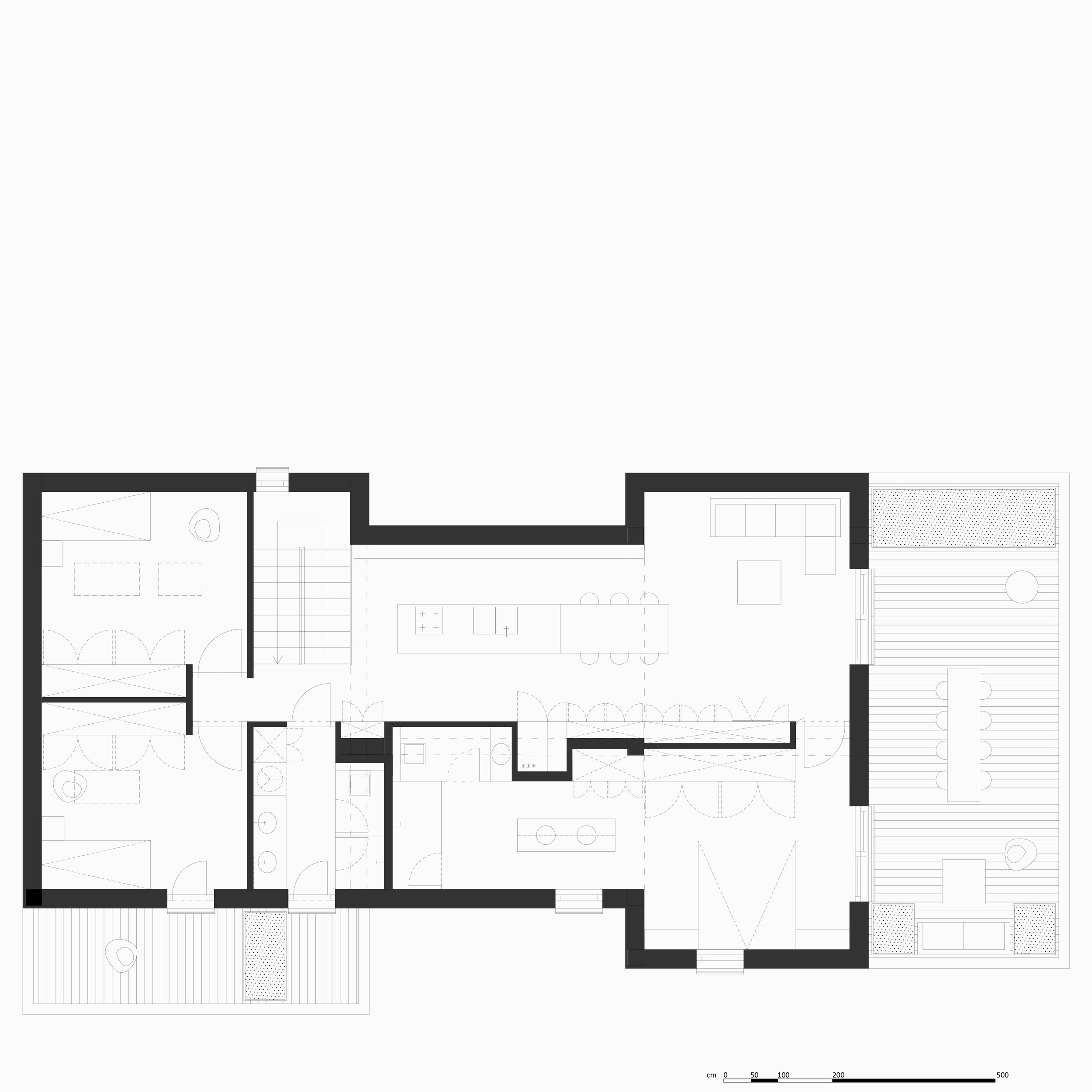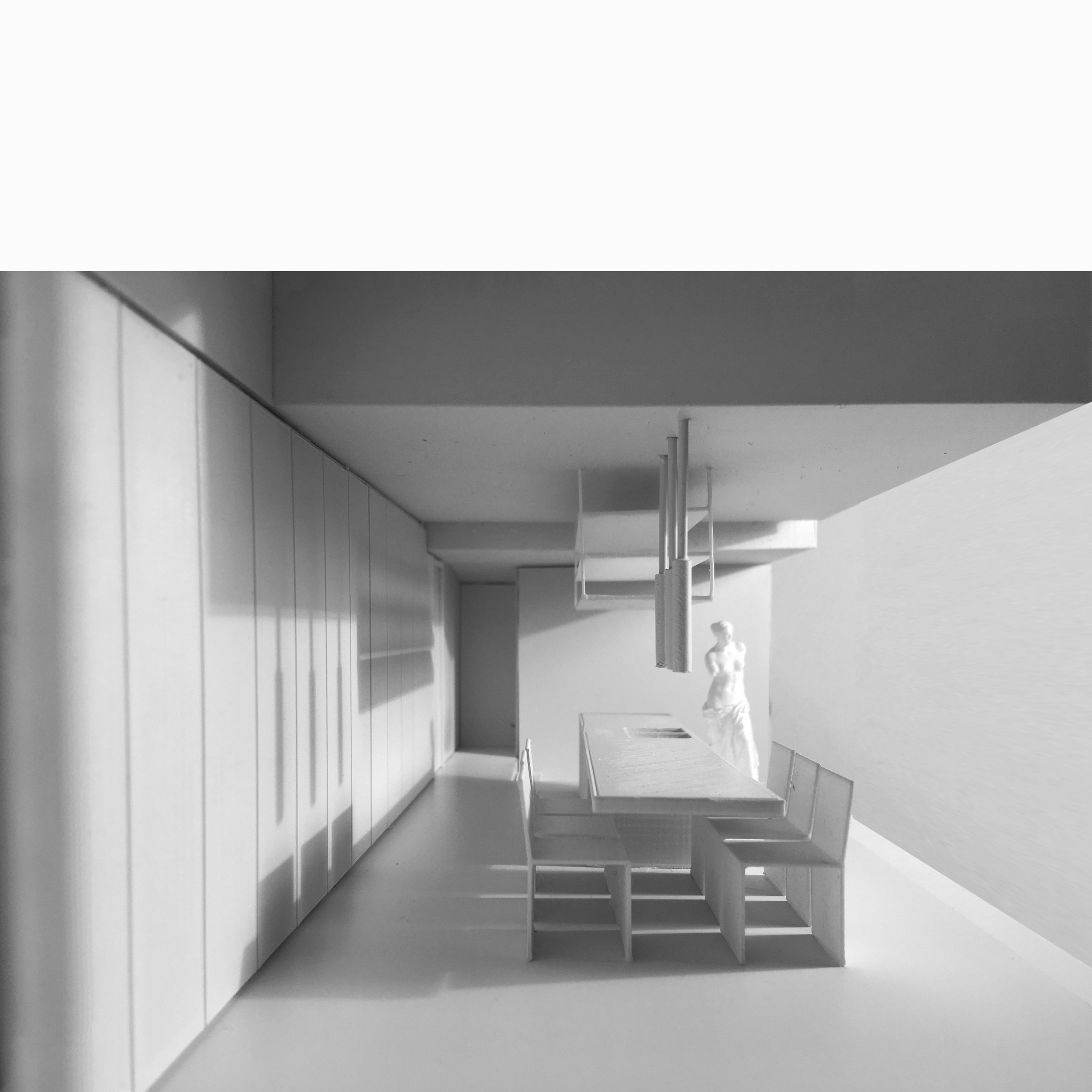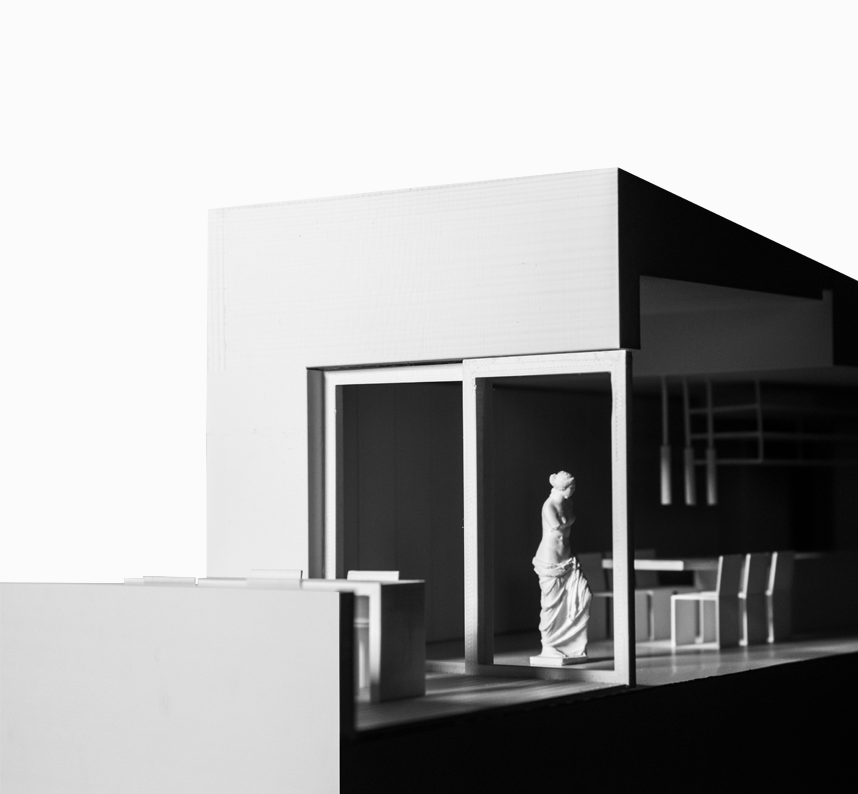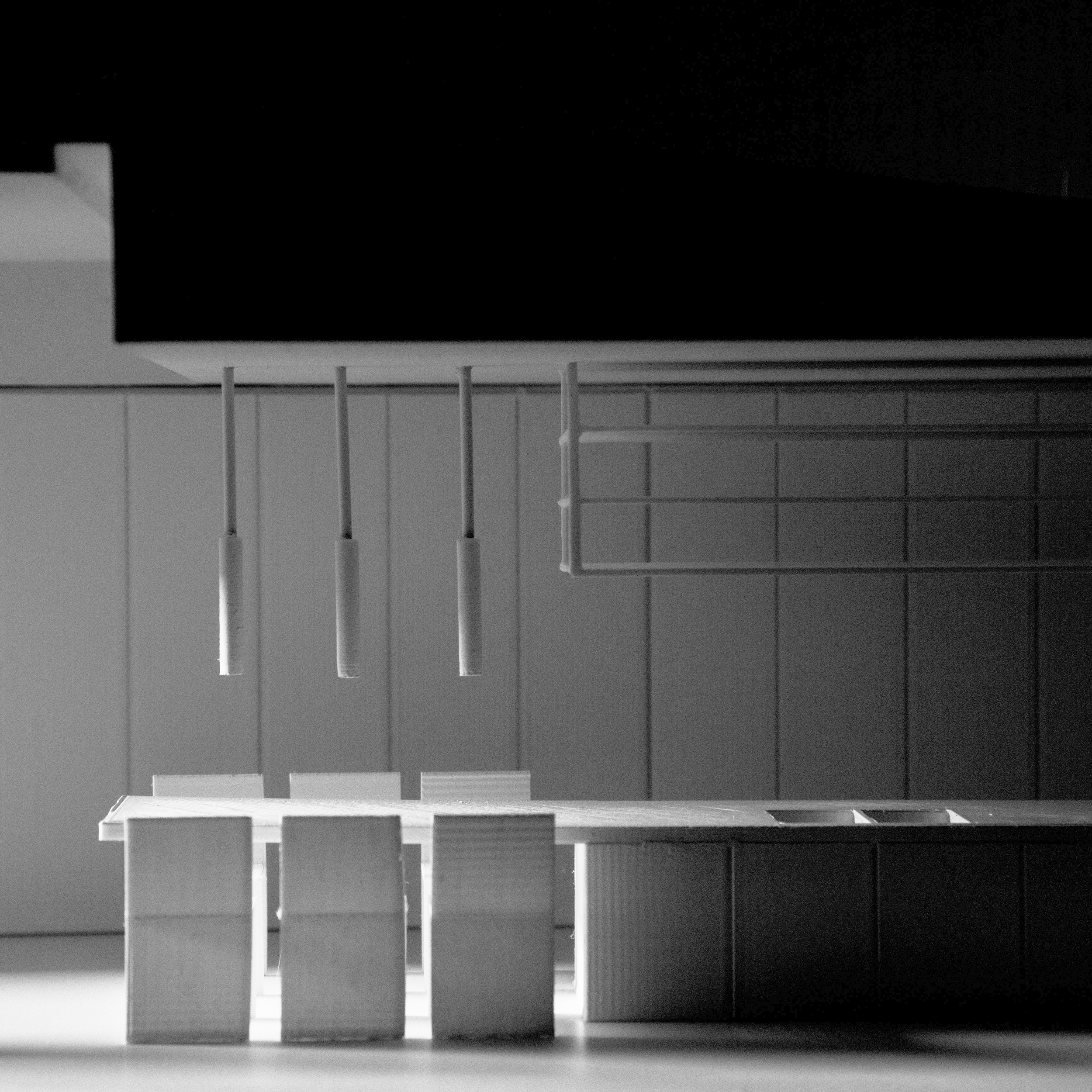Project problematises the idea of creating a summer home for a family of four, within the suffocating, tight and aesthetically unrefined existing space. The main conceptual notion was to create a spatial frame for socialising and family bonding during holidays by forming a continuous open-space common area.
Spatial equivalent to open-space living areas are private and intimate separate rooms for each member of the family, in particular, a spacious en-suite master bedroom separated from the living area with long serving-space partition.
A kitchen in a minimalistic design with a dining room and living area, flanked by a line of closets creates an ambience of poetical calmness. A black granite slab of accentuated tactile quality, positioned in the middle of the common area, stands in contrast to the abstract whiteness of the whole interior.
Simultaneous potentiating of both longitudinal authority and spatial sequencing, created by an increased room height, culminates with an open view to the sea.

